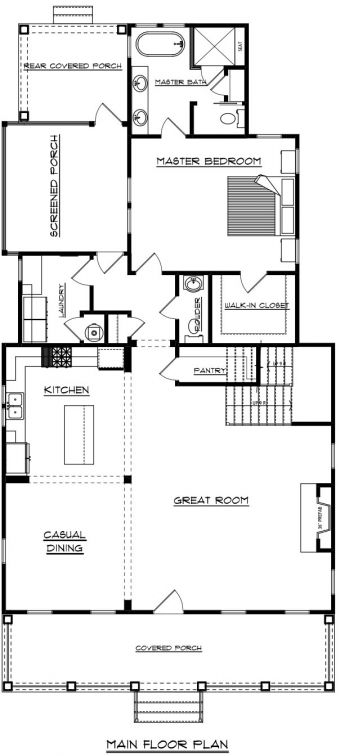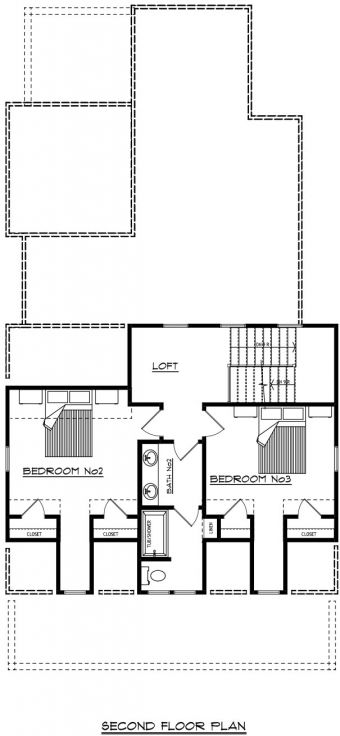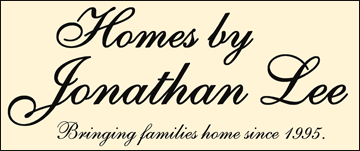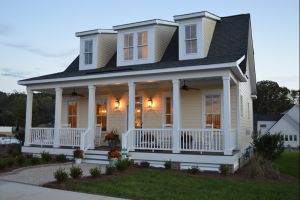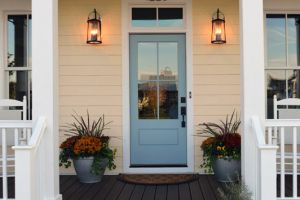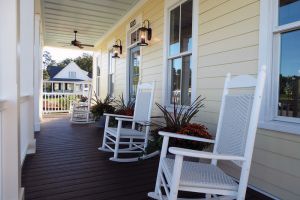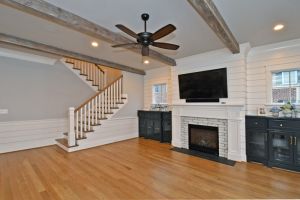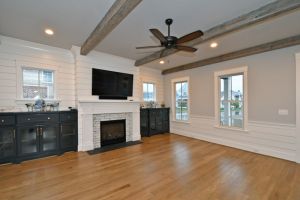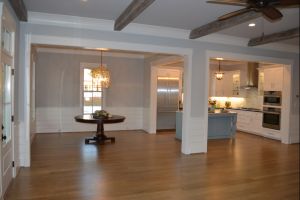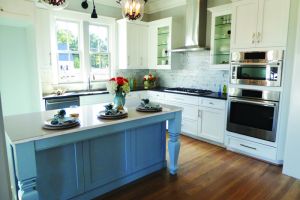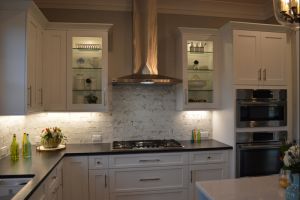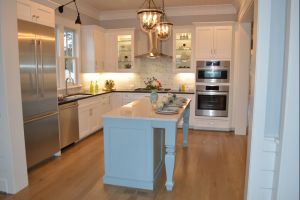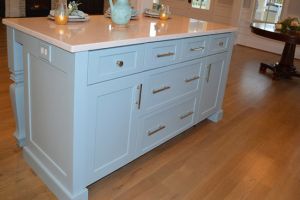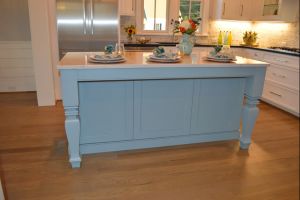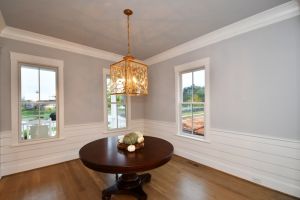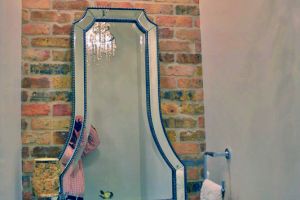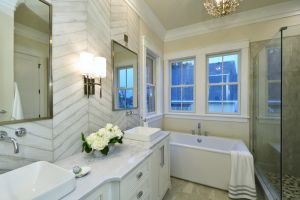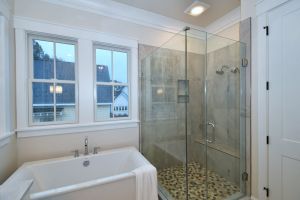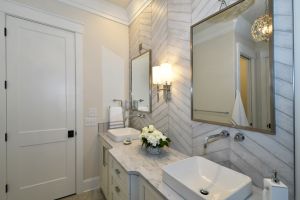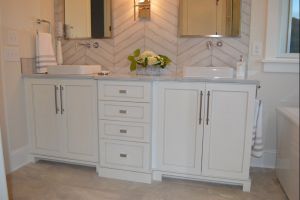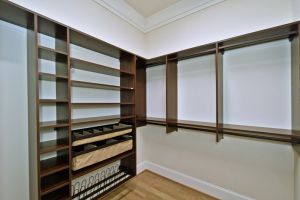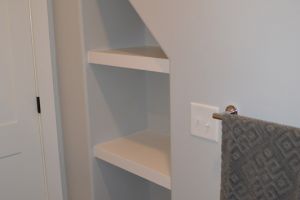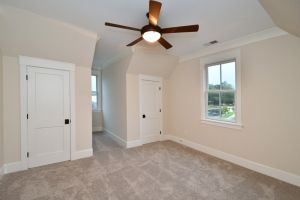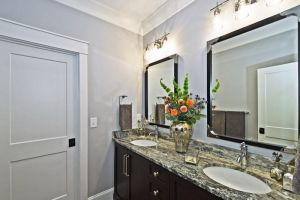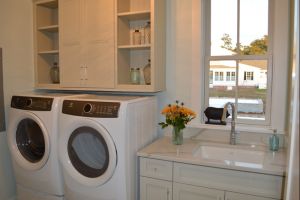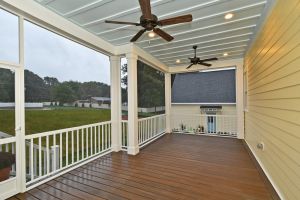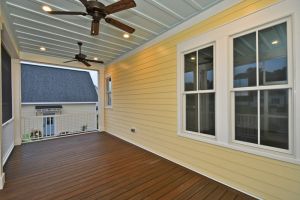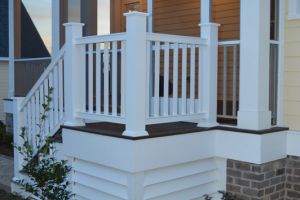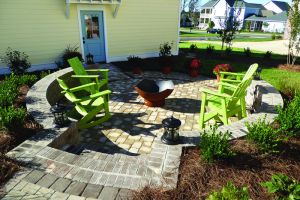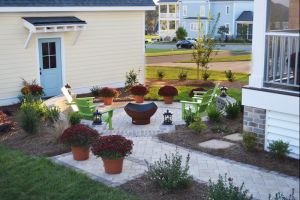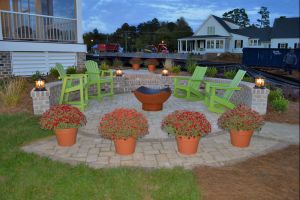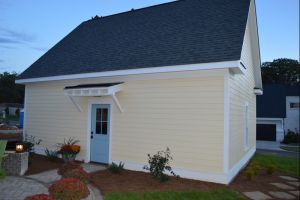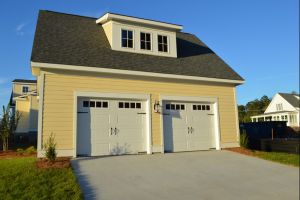2018 Parade of Homes
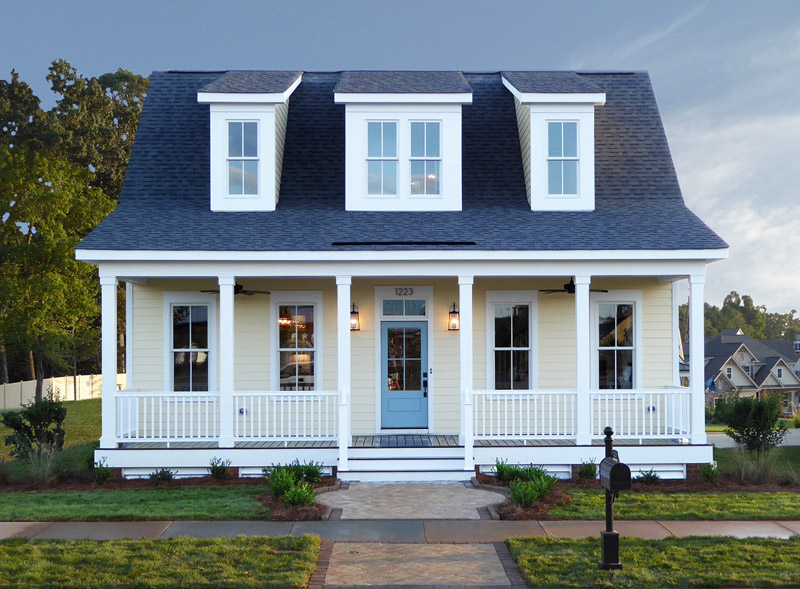
The Village at Brookberry Farm
1223 Heron Ridge Road
Winston-Salem, NC 27106
3 bedrooms, 2½ baths
Classic, southern design with a fresh, updated look, solidly built with superior materials and the finest finishes!
Features:
- Light-filled, elegant open design with main level master suite
- Allura cement siding exterior for long-lasting durability and value
- Gracious front porch and rear screened porch overlooking beautifully landscaped courtyard with circular patio, including brick seat walls with light fixtures and cast iron fire pit. Front and rear walkways with Belgard concrete pavers.
- Andersen simulated divided light windows
- 4-inch white oak character-grade flooring
- 10 foot ceilings on main level, 9-foot ceilings on second level
- Great room open to kitchen and dining room, includes a gas fireplace with custom mantel, tiled surround, and built-ins
- Stunning kitchen includes cabinetry from Custom Wood Products of Rural Hall, honed granite countertops, oversized distressed subway tile backsplash and large eat-in island with quartz countertop
- Bosch appliances: gas cooktop, electric wall oven, microwave, dishwasher and built-in refrigerator
- Master suite includes serene master bath with striking custom-designed, tiled wall & shower plus free-standing tub
- Laundry room with sink, spacious built-ins and quartz countertop workspace
- Upstairs loft/office
- Upper level includes 2 bedrooms
- Kohler fixtures throughout
- 2-car detached garage with walk-up stairs to ample storage
- Security system
- Energy Star certified home, with sealed, conditioned crawl space and high-efficiency heating and air system
Marketed by:
Peggy Gheesling
Berkshire Hathaway HomeServices Carolinas Realty
336-813-4675
peggy.gheesling@bhhscarolinas.com
