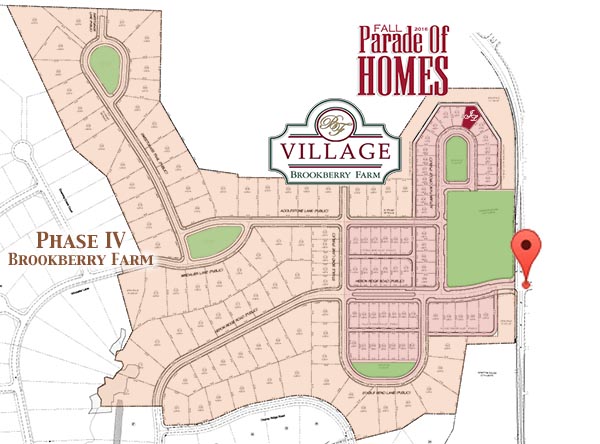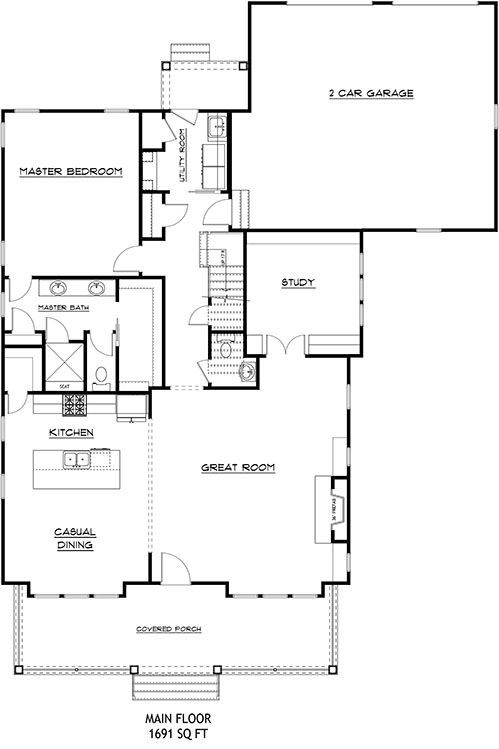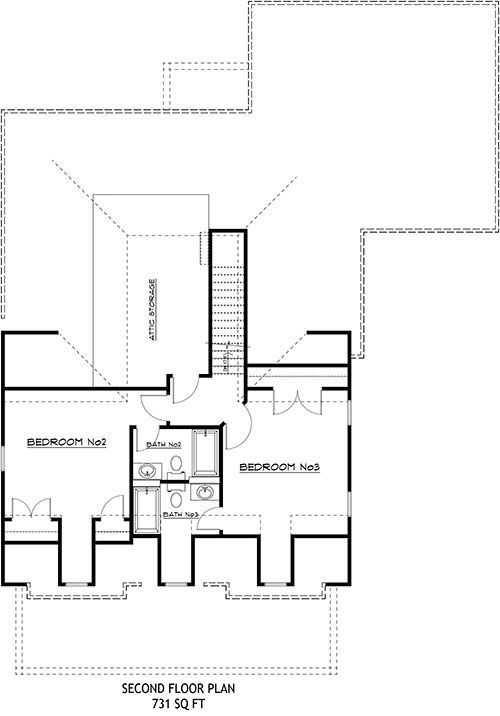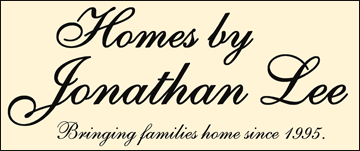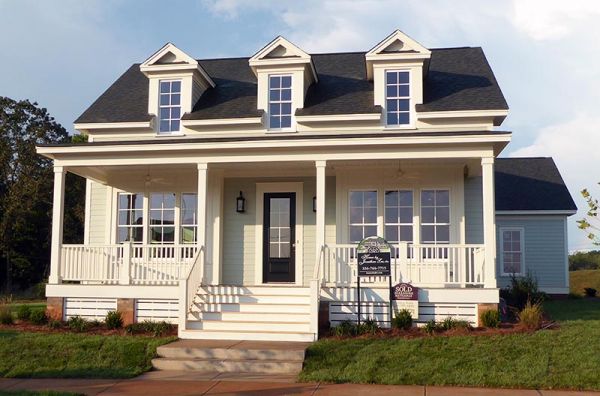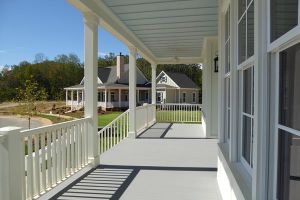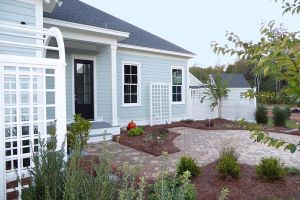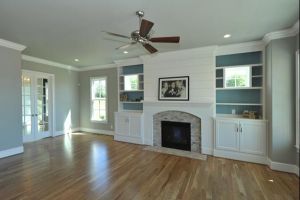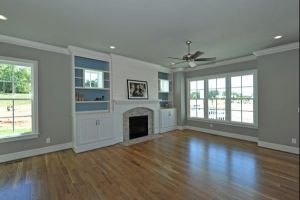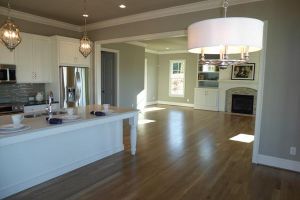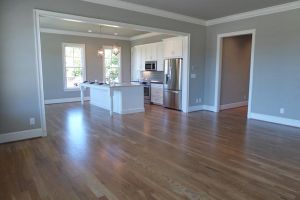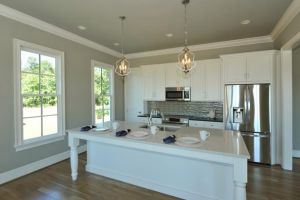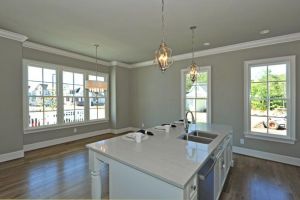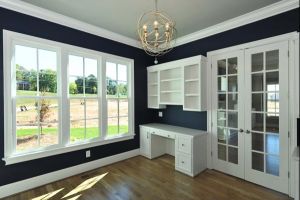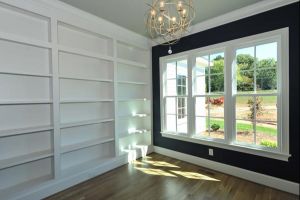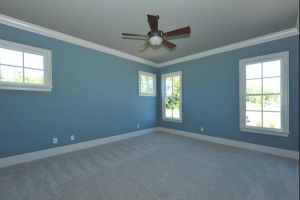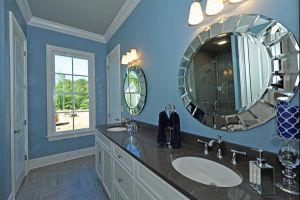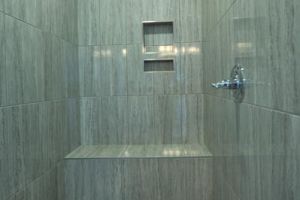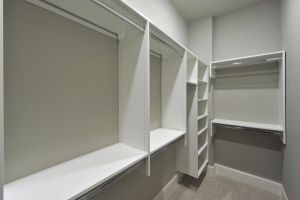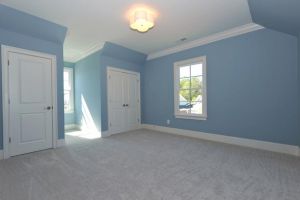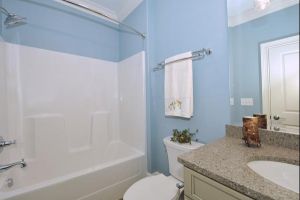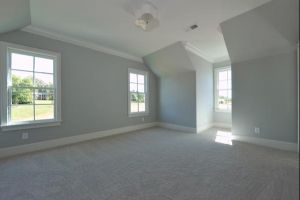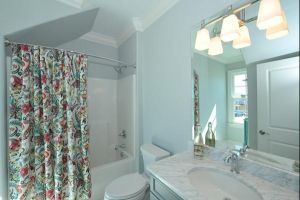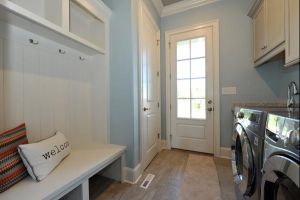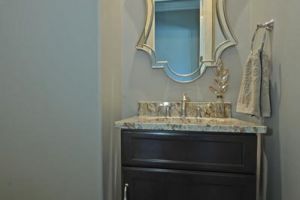2016 Parade of Homes
The Village at Brookberry Farm
3 bedrooms, 3½ baths
Talk to us about building your new home in The Village.
Click a photo below to enlarge, then left-right arrows to step through.
Features
- James Hardie cement siding exterior for long-lasting durability and value
- Charming landscaped courtyard with custom trellis, arbor and privacy fence
- Simulated divided light windows with historic detailing
- Perennial Wood tongue-in-groove porch flooring and handrails with TruLast™ technology for the benefits of composite decking with the beauty and character of real wood
- 4-inch white oak flooring
- 10-foot ceilings on main level with 8-foot solid-core doors, 9-foot ceilings on second level
- Light-filled great room open to kitchen and casual dining area includes a gas fireplace with custom mantel, tiled surround and built-ins
- Exceptional upscale kitchen features cabinetry from Custom Wood Products of Rural Hall, quartz countertop, oversized subway tile backsplash and a stunning furniture-style island
- Bosch stainless steel appliances include a dual-fuel range, wall-mounted oven and microwave, and dishwasher
- Main level master suite offers elegant master bath with luxurious tiled shower and large walk-in closet
- Laundry room/mud room includes bench and cubbies, plus sinks set in granite countertops and tile floor
- Upper level includes 2 spacious bedrooms, each with its own bath
- Walk-in large attic storage area
- Kohler fixtures throughout
- 2-car attached garage with Amarr carriage style doors
- Security system
- Irrigation system
- Energy Star certified home, with sealed, conditioned crawl space and high-efficiency heating and air system
Marketed by:
Peggy Gheesling
Berkshire Hathaway HomeServices Carolinas Realty
336-813-4675
peggy.gheesling@bhhscarolinas.com
